Edit, Download, and Sign the Construction Layout and Phase Plan
Form
eSign
Add Annotation
Share Form
How do I fill this out?
To fill out this form, first review all the sections to understand the contents. Gather all necessary information beforehand. Follow the specific instructions for each sections as outlined in the document.
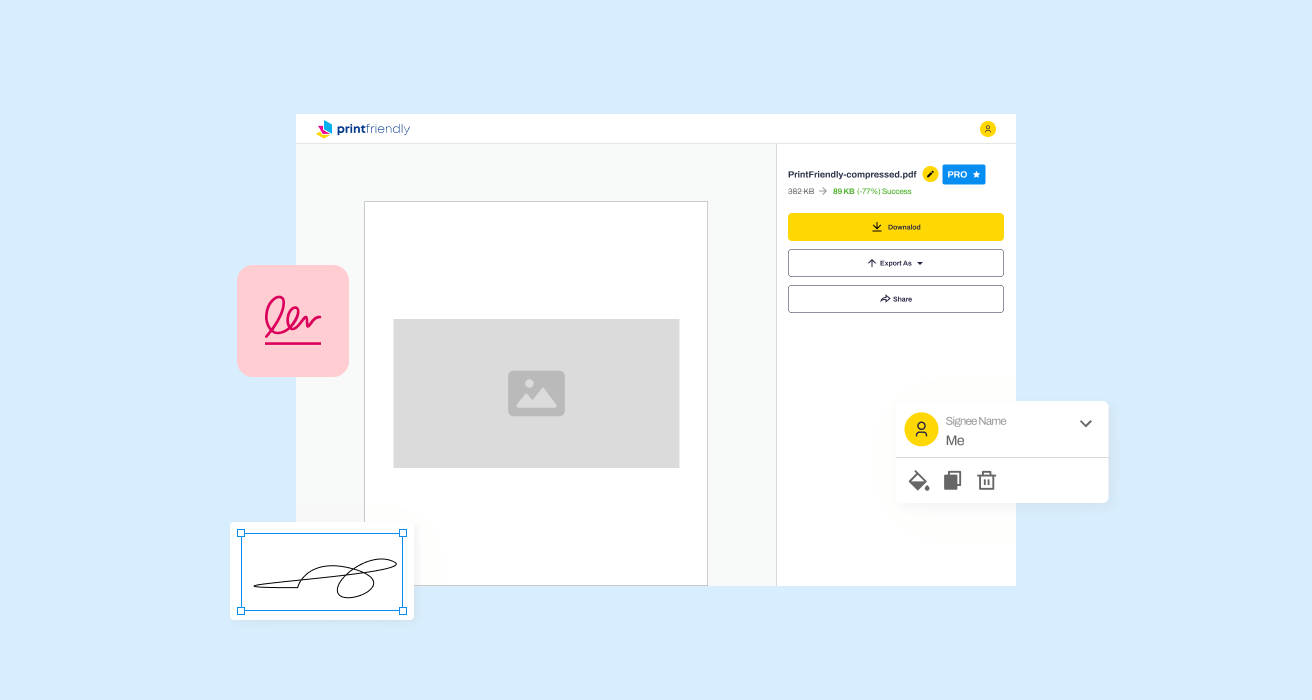
How to fill out the Construction Layout and Phase Plan?
1
Review all sections of the form.
2
Gather necessary information.
3
Follow the specific instructions for each section.
4
Fill in each section accurately.
5
Double-check for completeness and accuracy.
Who needs the Construction Layout and Phase Plan?
1
Engineers need this file for accurate layout planning.
2
Construction managers use it to oversee phase progress.
3
Planners require it for detailed project outlines.
4
Inspectors need it for verifying compliance with standards.
5
Contractors use it to guide on-site activities.
How PrintFriendly Works
At PrintFriendly.com, you can edit, sign, share, and download the Construction Layout and Phase Plan along with hundreds of thousands of other documents. Our platform helps you seamlessly edit PDFs and other documents online. You can edit our large library of pre-existing files and upload your own documents. Managing PDFs has never been easier.

Edit your Construction Layout and Phase Plan online.
Edit this PDF on PrintFriendly using our intuitive editor. Open the document and simply click on the fields to enter or modify information. Save your changes when you're done.

Add your legally-binding signature.
Sign this PDF on PrintFriendly with our easy-to-use signature tool. Open the document and click on the signature field to add your signature. Save your signed document for your records.
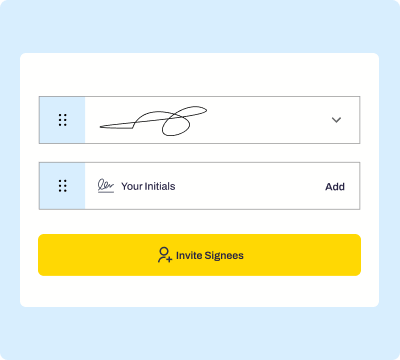
Share your form instantly.
Share this PDF on PrintFriendly with just a few clicks. Open the document and use our sharing options to send it via email or link. Collaborate with colleagues easily and efficiently.
How do I edit the Construction Layout and Phase Plan online?
Edit this PDF on PrintFriendly using our intuitive editor. Open the document and simply click on the fields to enter or modify information. Save your changes when you're done.
1
Open the PDF on PrintFriendly.
2
Click on the fields to enter information.
3
Modify existing entries as needed.
4
Save your changes.
5
Download the edited PDF or share it.

What are the instructions for submitting this form?
Submit this form via email to construction@henrico.us. You can also fax it to (804) 555-1234 or submit it through the online portal on the Henrico County website. Ensure all sections are completed accurately before submission.
What are the important dates for this form in 2024 and 2025?
Ensure submission by key project milestones in the 2024-2025 period to avoid delays.

What is the purpose of this form?
The purpose of this form is to provide a detailed construction layout and phase plans for projects in Henrico County, Virginia. It includes essential information regarding pavement sections, fencing, signage, curb and gutter, and grading. This form is crucial for ensuring that all aspects of the construction project are planned and executed properly.

Tell me about this form and its components and fields line-by-line.

- 1. Pavement Sections: Details of various pavement types and their respective specifications.
- 2. Fencing Details: Information about the types and dimensions of fences to be installed.
- 3. Signage: Specifications for the types and placement of signs.
- 4. Curb and Gutter: Information on the types of curbs and gutters and their dimensions.
- 5. Grading: Details on grading requirements and contour lines.
What happens if I fail to submit this form?
Failure to submit this form may result in project delays and non-compliance with regulatory requirements.
- Project Delays: Delays might occur due to missing parts of layout planning.
- Compliance Issues: Non-compliance with local construction standards can arise.
- Resource Mismanagement: Improper resource allocation and usage can happen without this form.
How do I know when to use this form?

- 1. Initial Planning: Capture all necessary details for project setup.
- 2. During Construction: Track progress and ensure compliance with provided details.
- 3. For Inspections: Provide inspectors with detailed project plans.
Frequently Asked Questions
Can I edit this form online?
Yes, you can edit this form online using PrintFriendly's PDF editor.
How do I save my changes?
Save your changes by clicking on the save icon in the PrintFriendly editor.
Can I add my signature?
Yes, you can add your signature using the signature tool in PrintFriendly.
How do I share the edited PDF?
Share the edited PDF through email or link using PrintFriendly's sharing options.
Is this PDF editable on mobile?
Yes, you can edit this PDF on mobile devices using PrintFriendly.
Can multiple people collaborate on this PDF?
Yes, you can share the link and allow others to edit the PDF on PrintFriendly.
How do I add comments to the PDF?
Add comments by using the annotation tools available in the PrintFriendly editor.
Can I download the edited PDF?
Yes, download the edited PDF by clicking on the download icon.
Are there templates available?
Yes, PrintFriendly offers templates for various forms and documents.
How secure is my data?
Your data is handled securely within PrintFriendly's platform.
Related Documents - Construction Plan
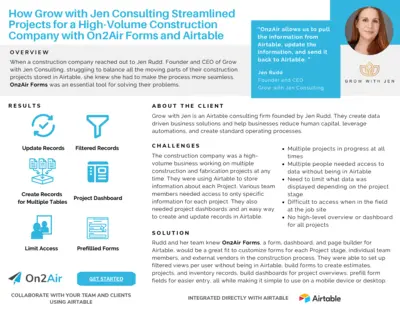
Streamlining Construction Projects with On2Air and Airtable
This file details how Grow with Jen Consulting used On2Air Forms and Airtable to streamline project management for a high-volume construction company, enhancing efficiency and accuracy.
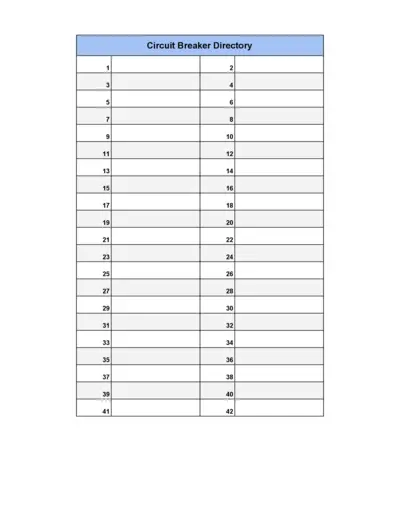
Circuit Breaker Directory
This file contains a comprehensive list of circuit breakers organized in numerical order. It serves as a reference guide for locating specific circuit breakers within a directory. Ideal for professionals and technicians working with electrical systems.
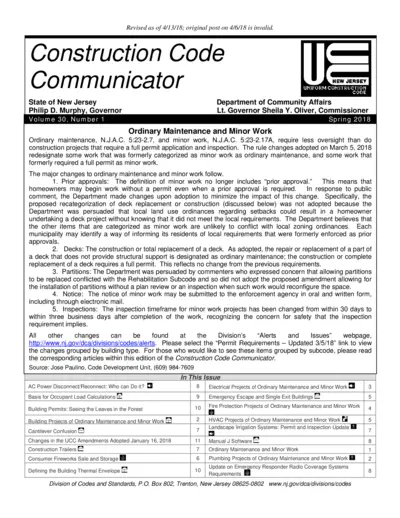
New Jersey Uniform Construction Code Updates Spring 2018
This document contains updates to the New Jersey Uniform Construction Code as of Spring 2018. It includes important changes to ordinary maintenance and minor work classifications, as well as specific projects that no longer require permits.
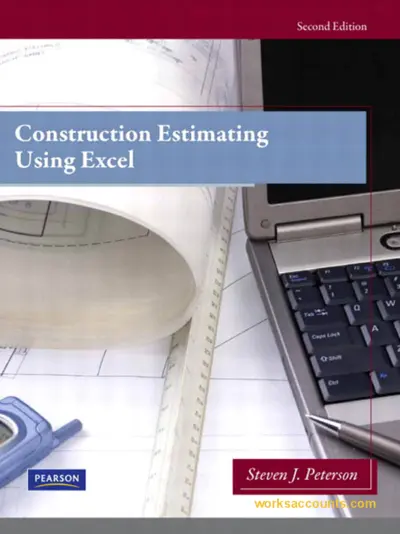
Construction Estimating Using Excel Second Edition Guide
This file is a comprehensive guide on construction estimating using Excel, ideal for professionals in the construction industry. It provides detailed instructions and examples on how to accurately estimate construction costs. This edition includes updated content and methodologies.
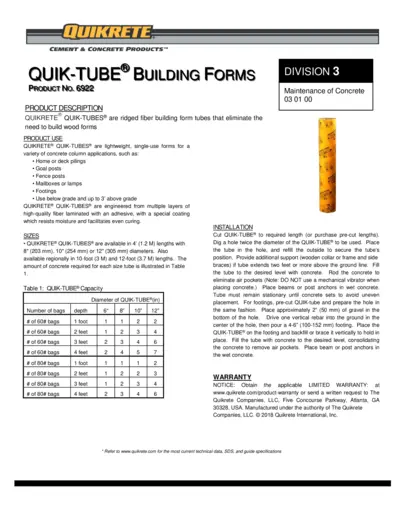
QUIK-TUBE® Building Forms Instructions
This document provides detailed instructions for using QUIK-TUBE® Building Forms, including product specifications, installation steps, and warranty information.
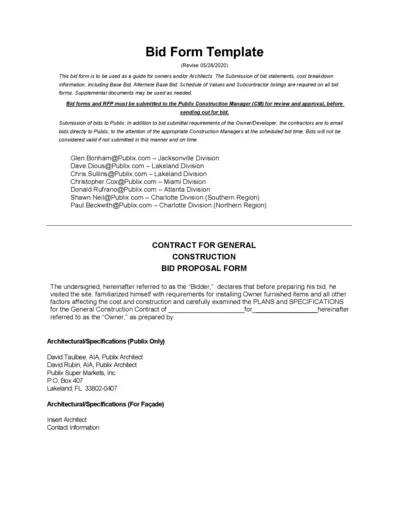
Publix Construction Bid Form Template
This file is a bid form template for owners and/or Architects to submit bid statements, cost breakdown, information, including Base Bid, Alternate Base Bid, Schedule of Values and Subcontractor listings.
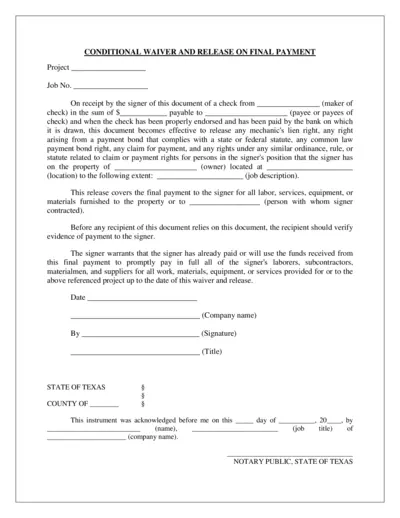
Conditional and Unconditional Waiver and Release Forms
This file contains Conditional Waiver and Release on Final Payment, Conditional Waiver and Release on Progress Payment, and Unconditional Waiver and Release on Final Payment forms. These forms are used to waive and release lien rights against a property under specific conditions. It is crucial for contractors, subcontractors, and suppliers.
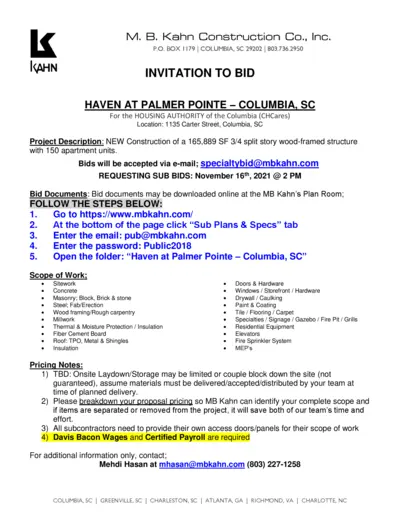
Invitation to Bid: Haven at Palmer Pointe - Columbia, SC
This file contains an invitation to bid on the Haven at Palmer Pointe project in Columbia, SC. It includes important details such as the scope of work, bid submission instructions, and requirements for subcontractors. Additionally, it provides contact information and schedule details for prospective bidders.
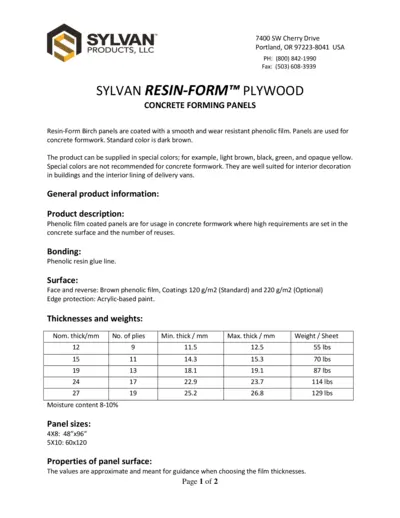
SYLVAN RESIN-FORM PLYWOOD CONCRETE FORMING PANELS
This file provides details and instructions for the usage of SYLVAN RESIN-FORM PLYWOOD in concrete forming panels. It includes product information, installation instructions, and additional resources. Ideal for those working with concrete formwork.
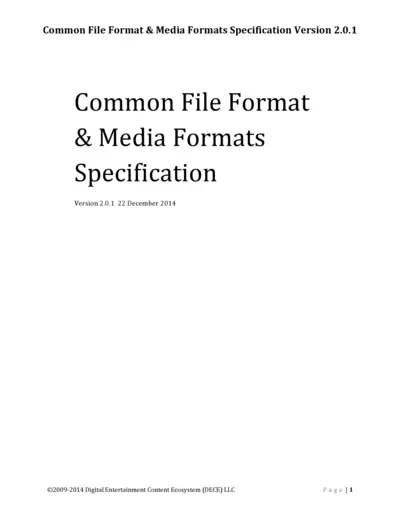
Common File Format & Media Formats Specification V2.0.1
This file is the Common File Format & Media Formats Specification Version 2.0.1. It provides detailed information on media formats and common file formatting guidelines. Essential for professionals dealing with digital content encoding.
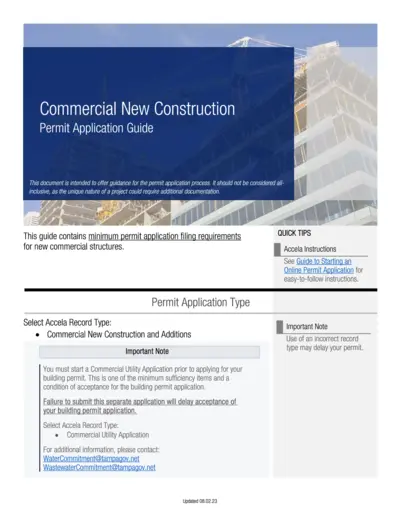
Commercial New Construction Permit Application Guide
The Commercial New Construction Permit Application Guide offers detailed instructions for filing permit applications for new commercial structures. It outlines required documentation, site plans, building plans, mechanical plans, and more. This guide ensures a thorough understanding of the application process for new commercial construction.
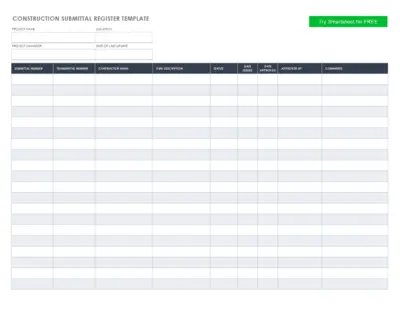
Construction Submittal Register Template - Project Details
This Construction Submittal Register Template is designed to keep track of project details, including submittal and transmittal numbers, contractor information, item descriptions, and approval statuses. Perfect for project managers to maintain organized and up-to-date records. Easy to use and customizable to fit your project's needs.