Edit, Download, and Sign the DOB NOW Build: NYC Mechanical Systems Overview
Form
eSign
Add Annotation
Share Form
How do I fill this out?
To fill out this form, start by reviewing the instructions provided in the document's overview section. Gather all necessary information, such as project details and applicant data. Complete each section carefully, ensuring accuracy for a successful submission.
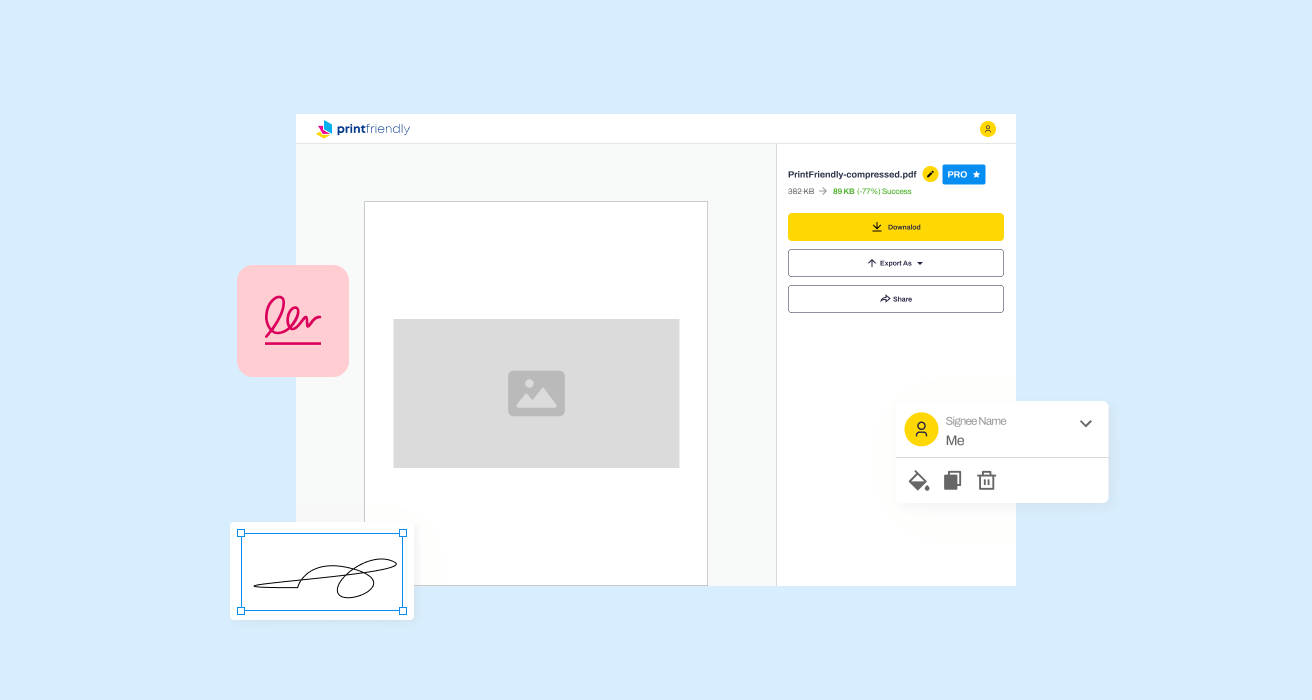
How to fill out the DOB NOW Build: NYC Mechanical Systems Overview?
1
Review the instructions and overview carefully.
2
Gather all necessary documents and information.
3
Fill out each section of the form accurately.
4
Review your entries for any errors or omissions.
5
Submit the form through the designated channels.
Who needs the DOB NOW Build: NYC Mechanical Systems Overview?
1
Construction project managers need this file to understand the application process.
2
Architects require this form to submit construction plans.
3
Contractors use it to file for permits related to mechanical systems.
4
Building owners need this information for compliance with city regulations.
5
Real estate developers utilize this document for project approvals.
How PrintFriendly Works
At PrintFriendly.com, you can edit, sign, share, and download the DOB NOW Build: NYC Mechanical Systems Overview along with hundreds of thousands of other documents. Our platform helps you seamlessly edit PDFs and other documents online. You can edit our large library of pre-existing files and upload your own documents. Managing PDFs has never been easier.

Edit your DOB NOW Build: NYC Mechanical Systems Overview online.
Editing this PDF on PrintFriendly is simple and user-friendly. You can modify text, images, and other elements to tailor the document to your needs. Enjoy full control over the content and layout of your PDF for optimal presentation.

Add your legally-binding signature.
Signing this PDF on PrintFriendly is quick and convenient. Simply use the built-in signature feature to add your signature in just a few clicks. Ensure your document is ready for submission with your signature securely embedded.
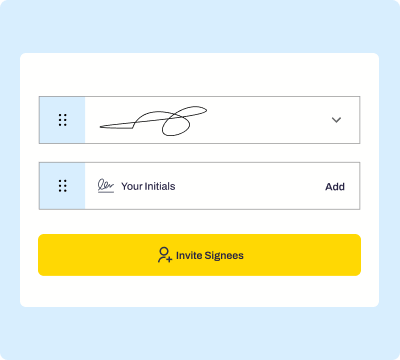
Share your form instantly.
Sharing this PDF on PrintFriendly is effortless. You can generate a shareable link with just a click, allowing others to access your document instantly. Collaborate easily by sharing your modified PDF with colleagues or clients.
How do I edit the DOB NOW Build: NYC Mechanical Systems Overview online?
Editing this PDF on PrintFriendly is simple and user-friendly. You can modify text, images, and other elements to tailor the document to your needs. Enjoy full control over the content and layout of your PDF for optimal presentation.
1
Upload the PDF file to PrintFriendly.
2
Use the editing tools to modify text and images.
3
Save your changes to ensure your edits are captured.
4
Preview the document to verify adjustments.
5
Download the edited PDF for your records.

What are the instructions for submitting this form?
Submit this form via email at submissions@nyc.gov or fax it to 212-555-0199. Online submissions can also be made through the DOB NOW portal. For physical submissions, deliver copies to your local DOB office at 280 Broadway, New York, NY 10007. Ensure all documents are completed and signed for a seamless process.
What are the important dates for this form in 2024 and 2025?
For 2024 and 2025, keep an eye on key submission deadlines for project approvals and permit applications. These dates are crucial for timely compliance and project execution. Check updates regularly to avoid missing important deadlines.
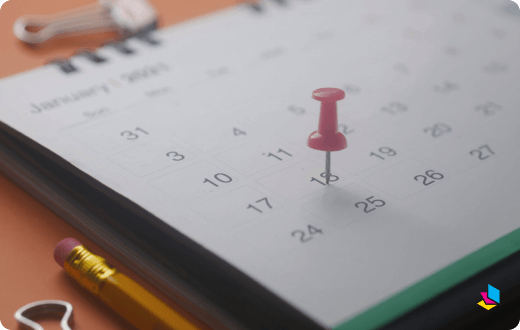
What is the purpose of this form?
The purpose of this form is to streamline the application process for the DOB NOW: Build system in New York City. It ensures that all necessary information is collected for project approvals systematically. By using this form, stakeholders can facilitate compliance and enhance project efficiency.
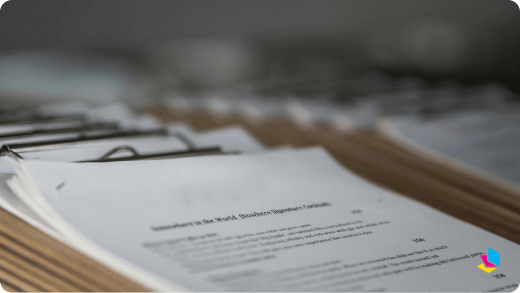
Tell me about this form and its components and fields line-by-line.

- 1. Project Details: Includes information about the construction project, location, and project type.
- 2. Applicant Information: Collects personal and business details of the applicant.
- 3. Required Documents: Lists any supporting documents needed for the application.
- 4. Signatures: Requires signatures from responsible parties to validate the application.
What happens if I fail to submit this form?
Failing to submit this form can lead to delays in project approvals and potential fines. It may also result in additional requirements being imposed by regulatory bodies. Ensuring timely and accurate submission is crucial for smooth project execution.
- Delays in Approval: Failure to submit may extend the timeline for project approval, affecting schedules.
- Regulatory Fines: Inaccuracies or omissions can lead to fines imposed by regulatory authorities.
- Increased Documentation: Non-submission may result in additional documentation requests which complicate the process.
How do I know when to use this form?

- 1. New Construction Projects: Utilize this form for submitting permits for new builds.
- 2. Renovation Projects: Important for major renovations requiring approval.
- 3. Mechanical System Installations: Essential for any installation needing official permits.
Frequently Asked Questions
Can I edit the PDF file after downloading?
Yes, you can easily edit the PDF file after downloading it from PrintFriendly.
What types of documents can I edit?
You can edit various PDF documents, including forms, contracts, and reports.
Do I need an account to edit documents?
No, you do not need an account to edit and download PDF documents on PrintFriendly.
How do I share my edited PDF?
You can share your edited PDF by generating a shareable link directly from PrintFriendly.
Is there a limit to how many documents I can edit?
There is no limit to the number of documents you can edit using PrintFriendly.
Can I sign the PDF electronically?
Yes, you can use PrintFriendly to add your electronic signature to the PDF.
Is the editing process user-friendly?
Absolutely, the editing tools on PrintFriendly are designed to be intuitive and easy to use.
What should I do if I encounter issues while editing?
If you face any issues, refer to our support section for assistance and troubleshooting.
Can I download the PDF after editing?
Yes, you can download your edited PDF as soon as you're done with the modifications.
Is there a print option available?
Yes, you can print your edited PDF directly from PrintFriendly.
Related Documents - DOB NOW Build Overview
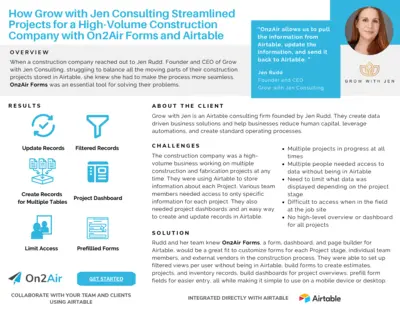
Streamlining Construction Projects with On2Air and Airtable
This file details how Grow with Jen Consulting used On2Air Forms and Airtable to streamline project management for a high-volume construction company, enhancing efficiency and accuracy.
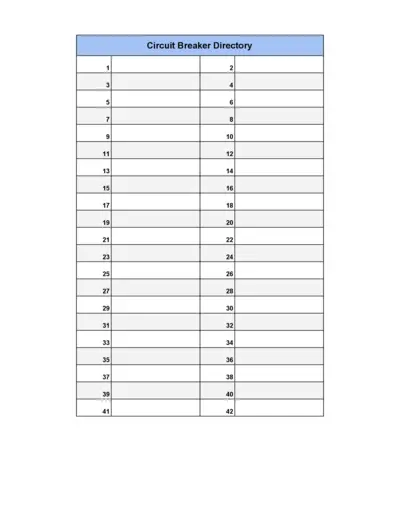
Circuit Breaker Directory
This file contains a comprehensive list of circuit breakers organized in numerical order. It serves as a reference guide for locating specific circuit breakers within a directory. Ideal for professionals and technicians working with electrical systems.
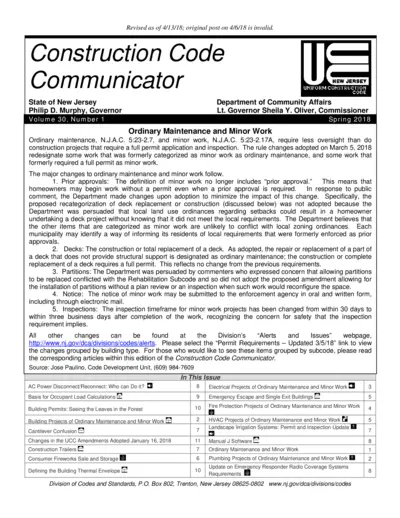
New Jersey Uniform Construction Code Updates Spring 2018
This document contains updates to the New Jersey Uniform Construction Code as of Spring 2018. It includes important changes to ordinary maintenance and minor work classifications, as well as specific projects that no longer require permits.
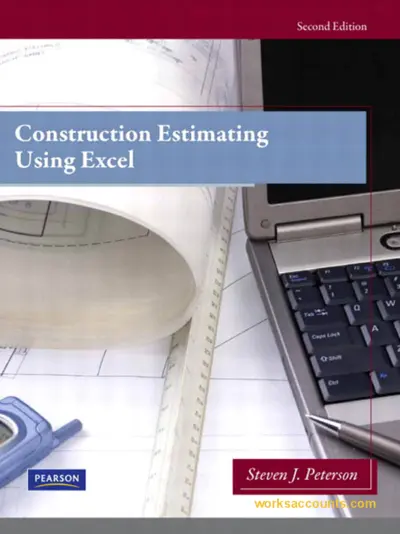
Construction Estimating Using Excel Second Edition Guide
This file is a comprehensive guide on construction estimating using Excel, ideal for professionals in the construction industry. It provides detailed instructions and examples on how to accurately estimate construction costs. This edition includes updated content and methodologies.
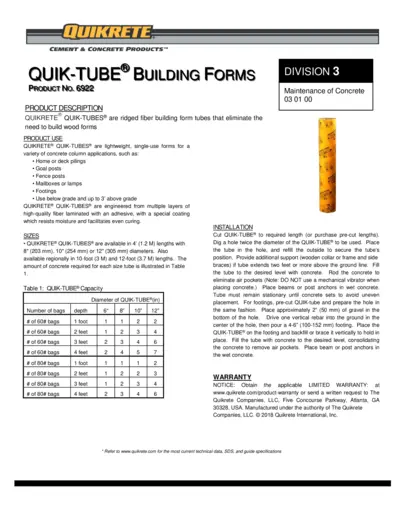
QUIK-TUBE® Building Forms Instructions
This document provides detailed instructions for using QUIK-TUBE® Building Forms, including product specifications, installation steps, and warranty information.
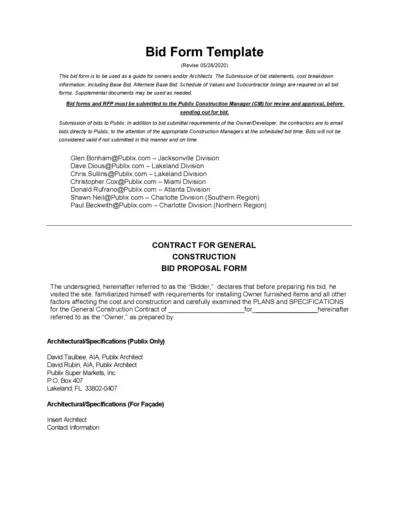
Publix Construction Bid Form Template
This file is a bid form template for owners and/or Architects to submit bid statements, cost breakdown, information, including Base Bid, Alternate Base Bid, Schedule of Values and Subcontractor listings.
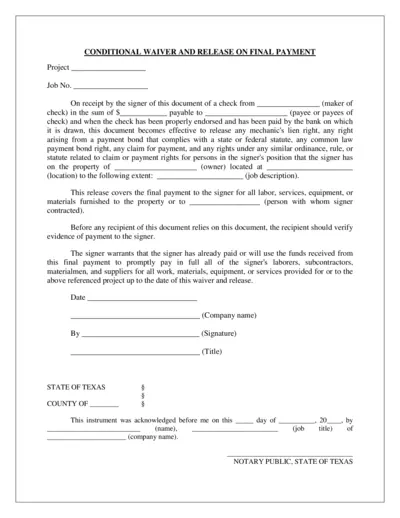
Conditional and Unconditional Waiver and Release Forms
This file contains Conditional Waiver and Release on Final Payment, Conditional Waiver and Release on Progress Payment, and Unconditional Waiver and Release on Final Payment forms. These forms are used to waive and release lien rights against a property under specific conditions. It is crucial for contractors, subcontractors, and suppliers.
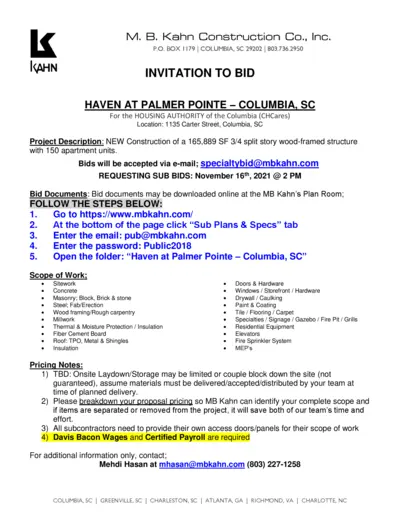
Invitation to Bid: Haven at Palmer Pointe - Columbia, SC
This file contains an invitation to bid on the Haven at Palmer Pointe project in Columbia, SC. It includes important details such as the scope of work, bid submission instructions, and requirements for subcontractors. Additionally, it provides contact information and schedule details for prospective bidders.
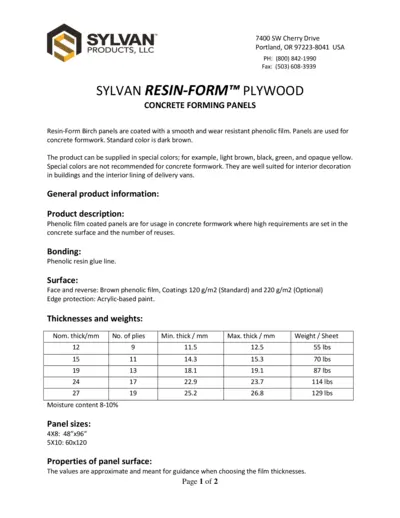
SYLVAN RESIN-FORM PLYWOOD CONCRETE FORMING PANELS
This file provides details and instructions for the usage of SYLVAN RESIN-FORM PLYWOOD in concrete forming panels. It includes product information, installation instructions, and additional resources. Ideal for those working with concrete formwork.
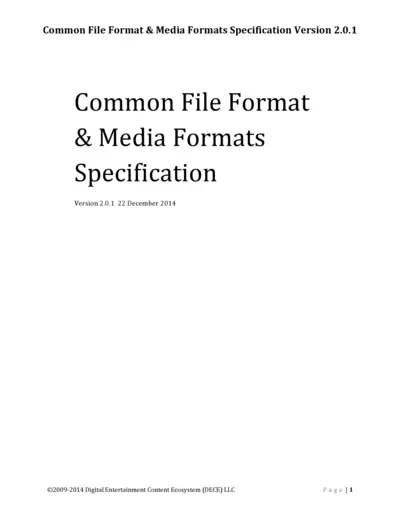
Common File Format & Media Formats Specification V2.0.1
This file is the Common File Format & Media Formats Specification Version 2.0.1. It provides detailed information on media formats and common file formatting guidelines. Essential for professionals dealing with digital content encoding.
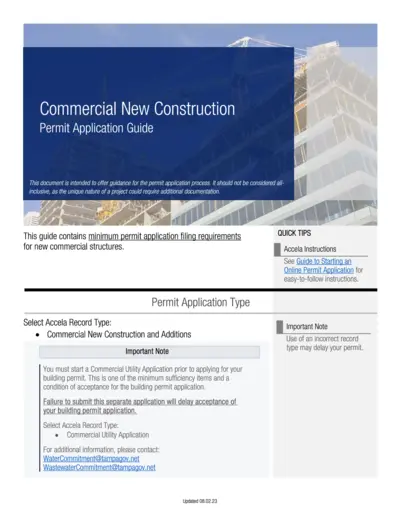
Commercial New Construction Permit Application Guide
The Commercial New Construction Permit Application Guide offers detailed instructions for filing permit applications for new commercial structures. It outlines required documentation, site plans, building plans, mechanical plans, and more. This guide ensures a thorough understanding of the application process for new commercial construction.
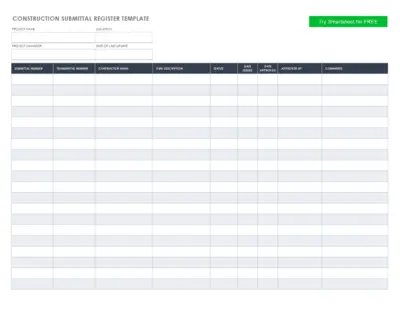
Construction Submittal Register Template - Project Details
This Construction Submittal Register Template is designed to keep track of project details, including submittal and transmittal numbers, contractor information, item descriptions, and approval statuses. Perfect for project managers to maintain organized and up-to-date records. Easy to use and customizable to fit your project's needs.