NYC Buildings TR1 Technical Report Instructions
This file contains detailed instructions and requirements for the TR1 technical report in NYC. It is essential for applicants to understand and follow these guidelines for compliance. Ensure all information is accurately filled out to avoid submission delays.
Edit, Download, and Sign the NYC Buildings TR1 Technical Report Instructions
Form
eSign
Add Annotation
Share Form
How do I fill this out?
To fill out this form, start by gathering all necessary information such as location details and applicant information. Follow the prompts carefully and ensure that all sections are completed where required. Additionally, review the special and progress inspection requirements specific to your project.
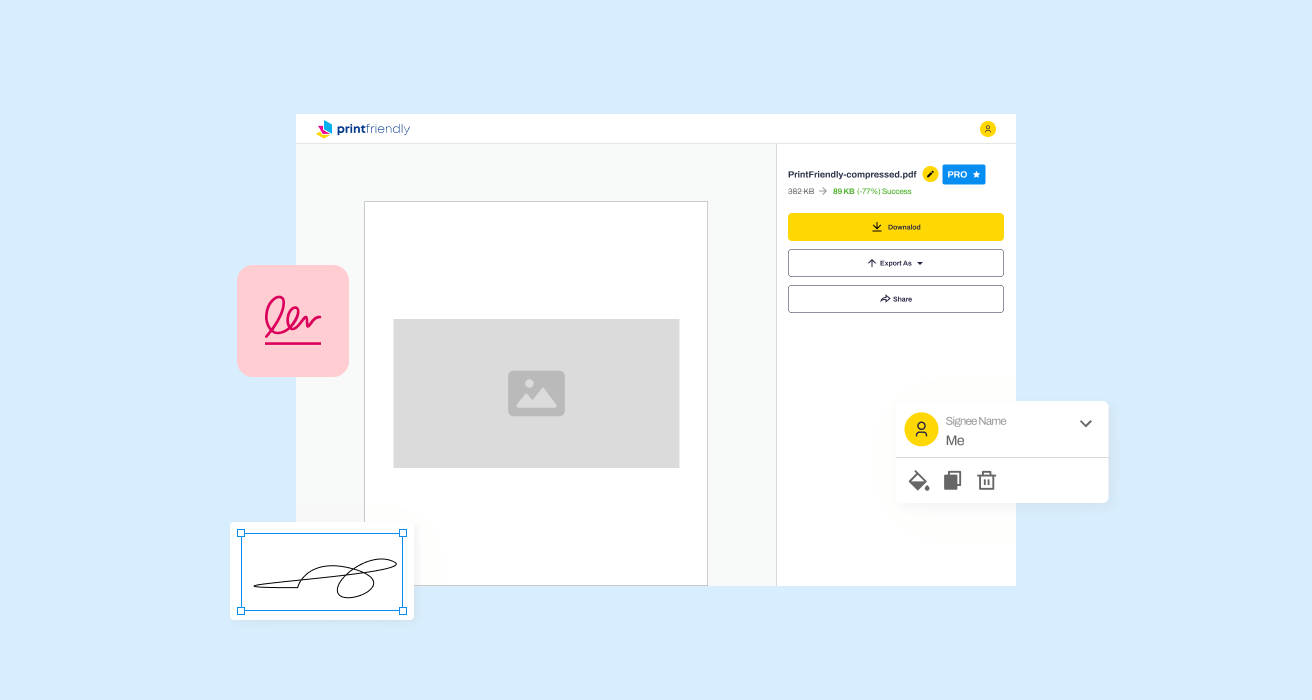
How to fill out the NYC Buildings TR1 Technical Report Instructions?
1
Gather required personal and project information.
2
Complete all sections of the form accurately.
3
Review and confirm special and progress inspection requirements.
4
Ensure all signatures are obtained where necessary.
5
Submit the finalized form as per the instructions.
Who needs the NYC Buildings TR1 Technical Report Instructions?
1
Building contractors who need to comply with NYC regulations.
2
Architects and engineers responsible for project oversight.
3
Property owners applying for building permits.
4
Inspection agencies conducting required reviews.
5
City officials verifying compliance with construction codes.
How PrintFriendly Works
At PrintFriendly.com, you can edit, sign, share, and download the NYC Buildings TR1 Technical Report Instructions along with hundreds of thousands of other documents. Our platform helps you seamlessly edit PDFs and other documents online. You can edit our large library of pre-existing files and upload your own documents. Managing PDFs has never been easier.

Edit your NYC Buildings TR1 Technical Report Instructions online.
You can easily edit this PDF on PrintFriendly. Use our intuitive editor to fill in the required fields with specific project details. Make any necessary adjustments to ensure your form is correctly completed and formatted before finalizing.

Add your legally-binding signature.
Signing the PDF on PrintFriendly is straightforward. You can add your electronic signature using our signing feature. Simply click to add your signature in the designated area of the document.
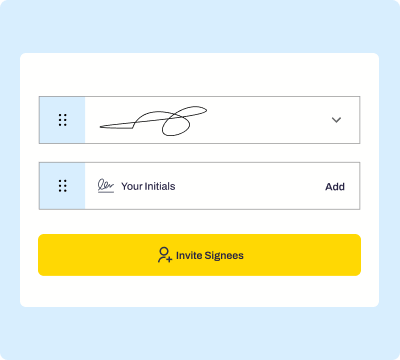
Share your form instantly.
Sharing your PDF is made easy with PrintFriendly. Once you have completed your edits and signing, you can share your PDF through various channels. Whether via email or social media, our platform allows for seamless sharing.
How do I edit the NYC Buildings TR1 Technical Report Instructions online?
You can easily edit this PDF on PrintFriendly. Use our intuitive editor to fill in the required fields with specific project details. Make any necessary adjustments to ensure your form is correctly completed and formatted before finalizing.
1
Open the PDF file on PrintFriendly.
2
Use the editing tools provided to complete the form.
3
Add or modify any necessary information.
4
Review the completed document for accuracy.
5
Download or share the edited PDF as required.

What are the instructions for submitting this form?
Submit this form to the Department of Buildings either online, by fax, or by mail. Ensure to check the website for specific guidelines on online submission forms. For mail, send to the local Department of Buildings office address for your project's location.
What are the important dates for this form in 2024 and 2025?
Important deadlines for submissions of the TR1 report in 2024 and 2025 may include various construction season openings. Make sure to check relevant project timelines. This helps in ensuring timely completion and adherence to city regulations.
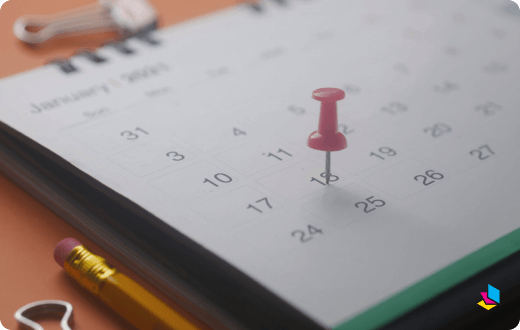
What is the purpose of this form?
The TR1 form provides a comprehensive framework for reporting technical and inspection details related to construction in New York City. It is designed to ensure that all necessary inspections are documented and that the required compliance checks are performed. Understanding this form is crucial for maintaining lawful construction practices in the city.
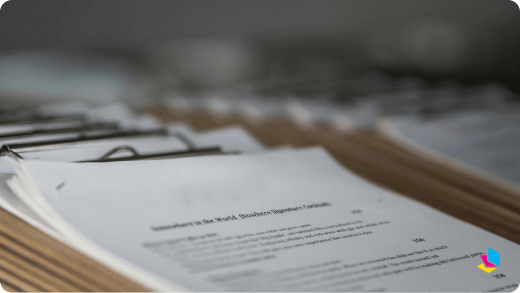
Tell me about this form and its components and fields line-by-line.

- 1. Location Information: Required details about the project location, including house number and street.
- 2. Applicant Information: Details about the applicant, including names and contact information.
- 3. Special Inspection Items: List of required inspections pertinent to the project including flood zone and structural checks.
- 4. Responsibilities Certification: Certifications required by signatories that validate compliance with NYC construction codes.
- 5. Inspection Applicant's Identification: Identification of the agency responsible for conducting inspections and tests.
What happens if I fail to submit this form?
Failure to submit this form can result in project delays, fines, and potential violations of NYC building codes. It's crucial to ensure timely and accurate submission to avoid complications.
- Penalties for Non-Compliance: Fines may be imposed for failure to adhere to submission timelines.
- Project Delays: Delay in project timelines can occur, impacting overall schedules.
- Potential Legal Issues: Inaccurate or missing submissions may lead to legal complications.
How do I know when to use this form?

- 1. Permit Applications: To document compliance for building and construction permits.
- 2. Inspection Scheduling: To affirm that all necessary inspections are scheduled.
- 3. Project Compliance: To maintain a record of compliance with construction codes.
Frequently Asked Questions
How can I edit the TR1 form?
You can edit the TR1 form directly within PrintFriendly using our editing tools to fill in the necessary information.
Can I save my changes after editing?
At this time, you can edit and download the PDF but cannot save directly on the website.
Is there a way to sign the TR1 form?
Yes, PrintFriendly allows you to add an electronic signature to the PDF easily.
What if I need to send the TR1 form to someone?
You can share the completed PDF through email or social media directly from PrintFriendly.
Are there any tutorials available for using PrintFriendly?
PrintFriendly provides straightforward instructions on how to use the editing and signing features effectively.
Can I combine multiple PDFs into one?
PrintFriendly currently does not support combining PDFs, but you can edit them individually.
What formats can I download the edited PDF in?
You can download your edited PDF in a standard format ready for printing and sharing.
How do I know if my editing was successful?
After editing, review the document carefully before downloading to ensure all changes are saved.
What should I do if I can't find a field to fill out?
If a field is missing, double-check the document layout or refer to instructions for assistance.
Is PrintFriendly compatible with mobile devices?
Yes, you can access and use PrintFriendly on mobile devices for editing and downloading PDFs.
Related Documents - NYC TR1 Report
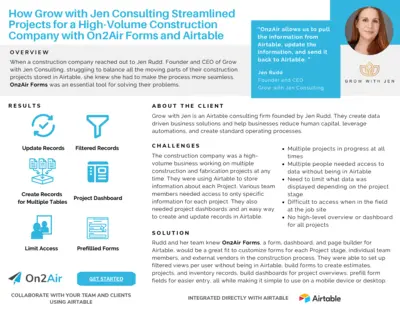
Streamlining Construction Projects with On2Air and Airtable
This file details how Grow with Jen Consulting used On2Air Forms and Airtable to streamline project management for a high-volume construction company, enhancing efficiency and accuracy.
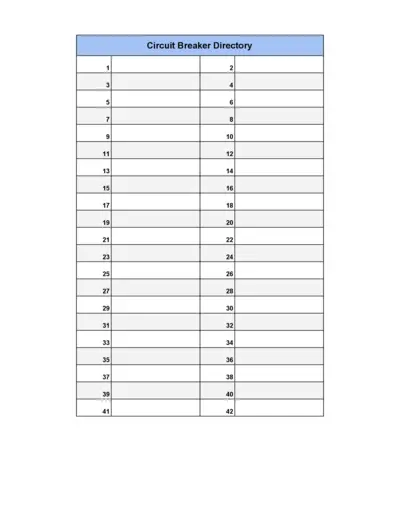
Circuit Breaker Directory
This file contains a comprehensive list of circuit breakers organized in numerical order. It serves as a reference guide for locating specific circuit breakers within a directory. Ideal for professionals and technicians working with electrical systems.
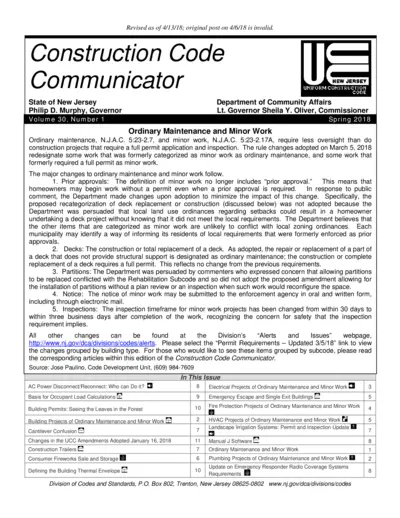
New Jersey Uniform Construction Code Updates Spring 2018
This document contains updates to the New Jersey Uniform Construction Code as of Spring 2018. It includes important changes to ordinary maintenance and minor work classifications, as well as specific projects that no longer require permits.
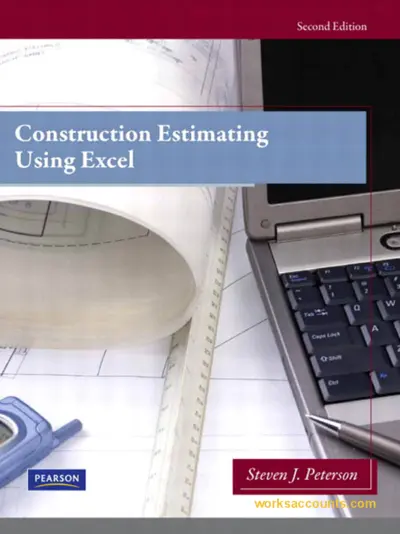
Construction Estimating Using Excel Second Edition Guide
This file is a comprehensive guide on construction estimating using Excel, ideal for professionals in the construction industry. It provides detailed instructions and examples on how to accurately estimate construction costs. This edition includes updated content and methodologies.
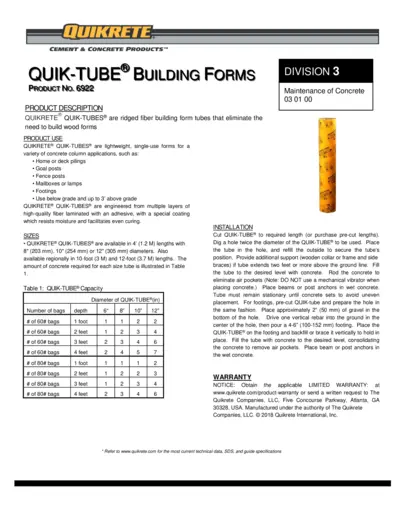
QUIK-TUBE® Building Forms Instructions
This document provides detailed instructions for using QUIK-TUBE® Building Forms, including product specifications, installation steps, and warranty information.
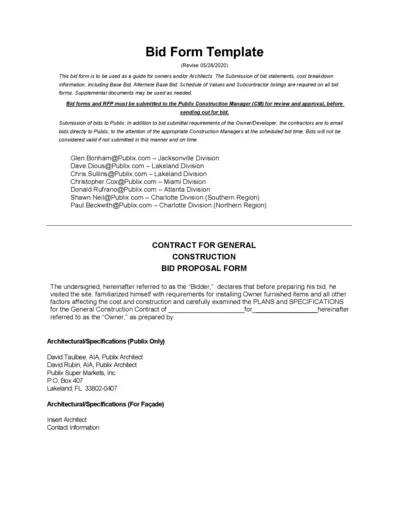
Publix Construction Bid Form Template
This file is a bid form template for owners and/or Architects to submit bid statements, cost breakdown, information, including Base Bid, Alternate Base Bid, Schedule of Values and Subcontractor listings.
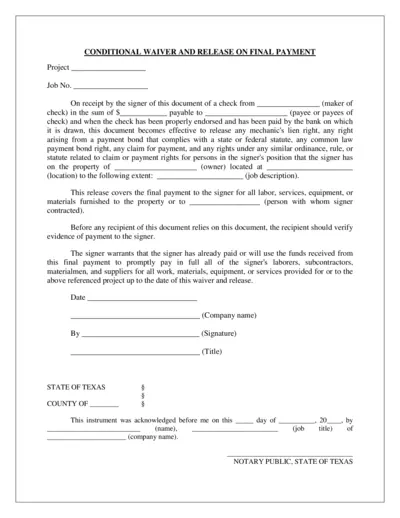
Conditional and Unconditional Waiver and Release Forms
This file contains Conditional Waiver and Release on Final Payment, Conditional Waiver and Release on Progress Payment, and Unconditional Waiver and Release on Final Payment forms. These forms are used to waive and release lien rights against a property under specific conditions. It is crucial for contractors, subcontractors, and suppliers.
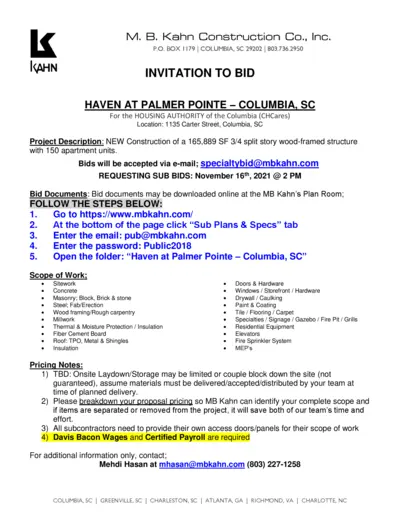
Invitation to Bid: Haven at Palmer Pointe - Columbia, SC
This file contains an invitation to bid on the Haven at Palmer Pointe project in Columbia, SC. It includes important details such as the scope of work, bid submission instructions, and requirements for subcontractors. Additionally, it provides contact information and schedule details for prospective bidders.
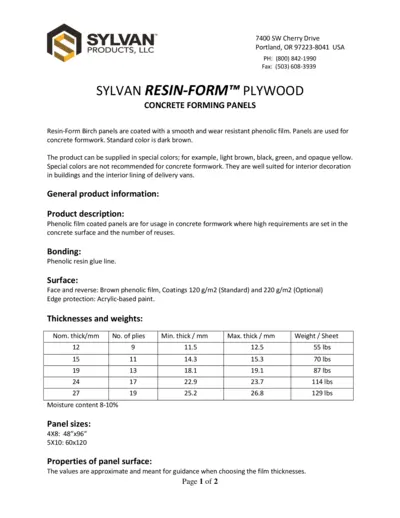
SYLVAN RESIN-FORM PLYWOOD CONCRETE FORMING PANELS
This file provides details and instructions for the usage of SYLVAN RESIN-FORM PLYWOOD in concrete forming panels. It includes product information, installation instructions, and additional resources. Ideal for those working with concrete formwork.
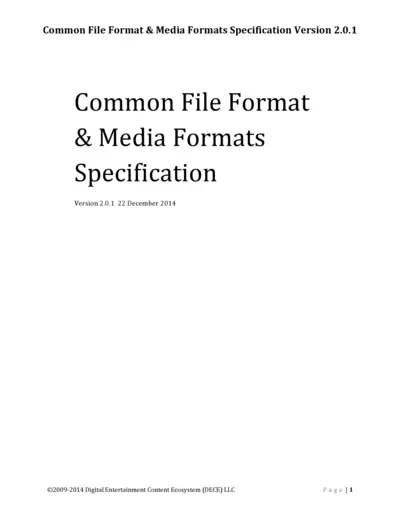
Common File Format & Media Formats Specification V2.0.1
This file is the Common File Format & Media Formats Specification Version 2.0.1. It provides detailed information on media formats and common file formatting guidelines. Essential for professionals dealing with digital content encoding.
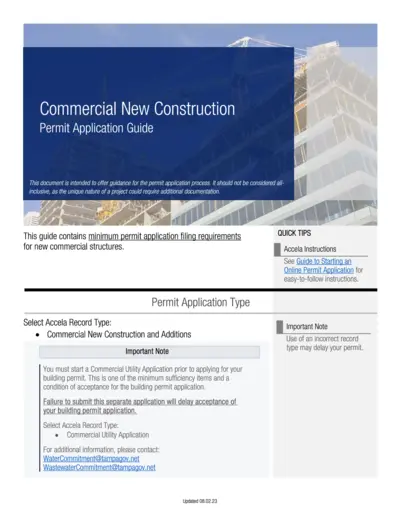
Commercial New Construction Permit Application Guide
The Commercial New Construction Permit Application Guide offers detailed instructions for filing permit applications for new commercial structures. It outlines required documentation, site plans, building plans, mechanical plans, and more. This guide ensures a thorough understanding of the application process for new commercial construction.
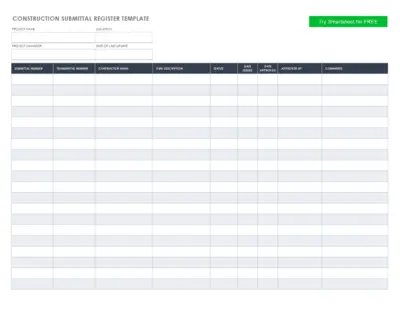
Construction Submittal Register Template - Project Details
This Construction Submittal Register Template is designed to keep track of project details, including submittal and transmittal numbers, contractor information, item descriptions, and approval statuses. Perfect for project managers to maintain organized and up-to-date records. Easy to use and customizable to fit your project's needs.